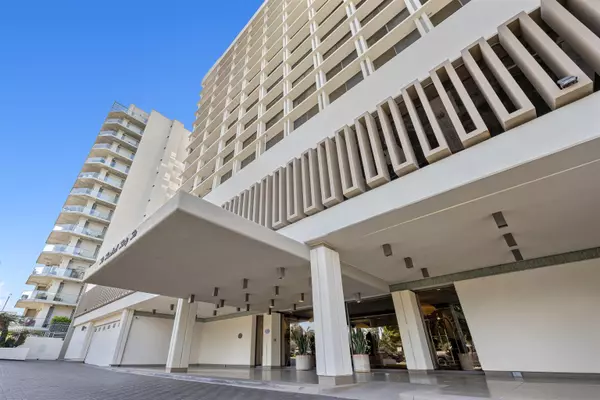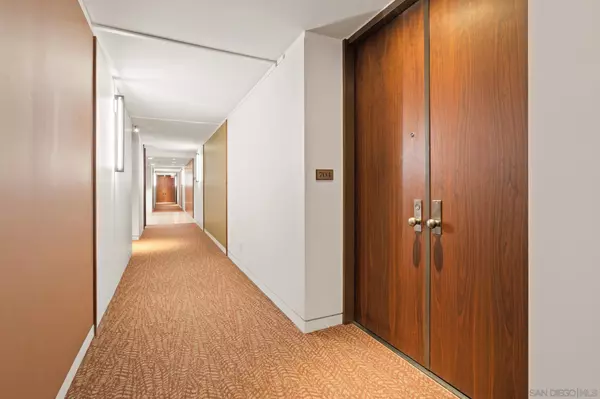$1,400,000
$1,375,000
1.8%For more information regarding the value of a property, please contact us for a free consultation.
2 Beds
2 Baths
1,395 SqFt
SOLD DATE : 05/22/2024
Key Details
Sold Price $1,400,000
Property Type Condo
Sub Type Condominium
Listing Status Sold
Purchase Type For Sale
Square Footage 1,395 sqft
Price per Sqft $1,003
Subdivision San Diego
MLS Listing ID 240004648
Sold Date 05/22/24
Style All Other Attached
Bedrooms 2
Full Baths 2
Construction Status Turnkey
HOA Fees $1,213/mo
HOA Y/N Yes
Year Built 1973
Property Description
Del Prado—designed by famed architect William Krisel, this mid-century modern historic landmark is perfectly positioned overlooking the north end of world famous Balboa Park! With every attention to detail, this residence has been beautifully and thoughtfully refined. Floor-to-ceiling windows favor the beautiful views of the park while providing a seamless connection with nature! Italian tile flooring, euro-styled custom kitchen with stainless appliances, ultra custom spa inspired baths, remote controlled custom window treatments, recessed lighting throughout and a newer forced air system. Two-car parking with private storage. An unparalleled location, 24 hour concierge/doorman, on-site guest suites, fitness center, an expansive club room and Mills Act status offering substantial property tax savings, make Del Prado one of San Diego’s most sought-after addresses.
Location
State CA
County San Diego
Community San Diego
Area Mission Hills (92103)
Building/Complex Name Del Prado
Rooms
Master Bedroom 19x12
Bedroom 2 14x11
Living Room 22x15
Dining Room 13x8
Kitchen 16x8
Interior
Interior Features Bathtub, Living Room Balcony, Recessed Lighting, Remodeled Kitchen, Shower, Storage Space
Heating Electric
Cooling Central Forced Air, Electric
Flooring Carpet, Ceramic Tile
Equipment Dishwasher, Disposal, Dryer, Garage Door Opener, Microwave, Refrigerator, Washer, Electric Oven, Electric Range, Counter Top, Electric Cooking
Appliance Dishwasher, Disposal, Dryer, Garage Door Opener, Microwave, Refrigerator, Washer, Electric Oven, Electric Range, Counter Top, Electric Cooking
Laundry Community, Other/Remarks
Exterior
Exterior Feature Stucco, Concrete
Parking Features Underground, Community Garage, Garage Door Opener
Garage Spaces 2.0
Community Features Clubhouse/Rec Room, Concierge, Exercise Room, Laundry Facilities, Pet Restrictions
Complex Features Clubhouse/Rec Room, Concierge, Exercise Room, Laundry Facilities, Pet Restrictions
Utilities Available Cable Available, Electricity Connected, Sewer Connected, Water Connected
View Evening Lights, Greenbelt, Parklike, Other/Remarks, Landmark, Trees/Woods, City Lights
Roof Type Common Roof
Total Parking Spaces 2
Building
Lot Description Public Street, Sidewalks, Street Paved, Landscaped
Story 1
Lot Size Range 0 (Common Interest)
Sewer Sewer Connected
Water Public
Architectural Style Contemporary
Level or Stories 1 Story
Construction Status Turnkey
Others
Ownership Condominium
Monthly Total Fees $1, 213
Acceptable Financing Cash, Conventional, VA
Listing Terms Cash, Conventional, VA
Pets Allowed Allowed w/Restrictions
Read Less Info
Want to know what your home might be worth? Contact us for a FREE valuation!

Our team is ready to help you sell your home for the highest possible price ASAP

Bought with Jeff Davidson • Compass
GET MORE INFORMATION

Partner | Lic# 1980609






