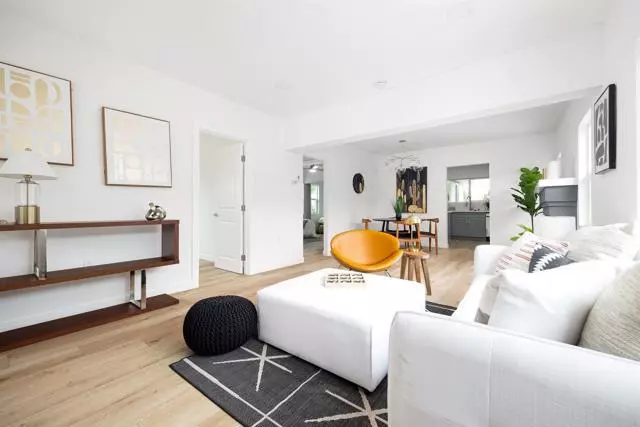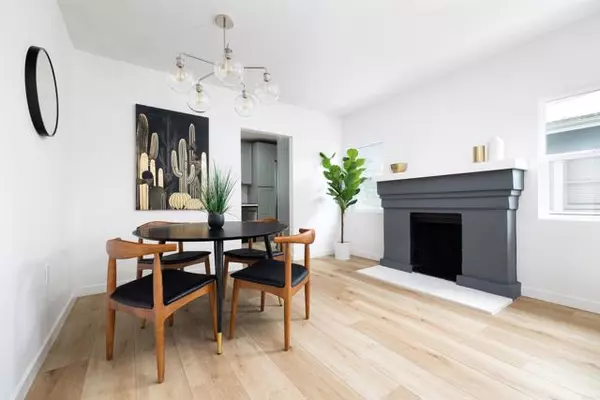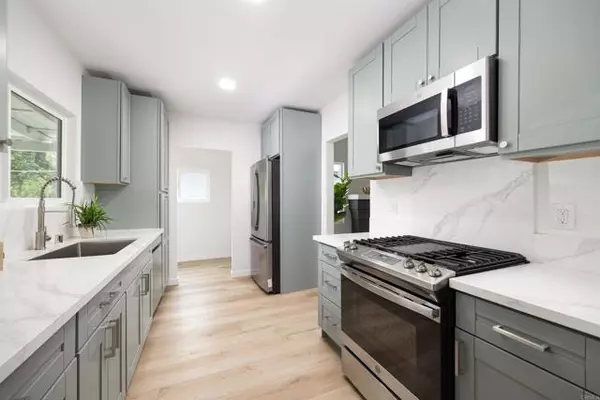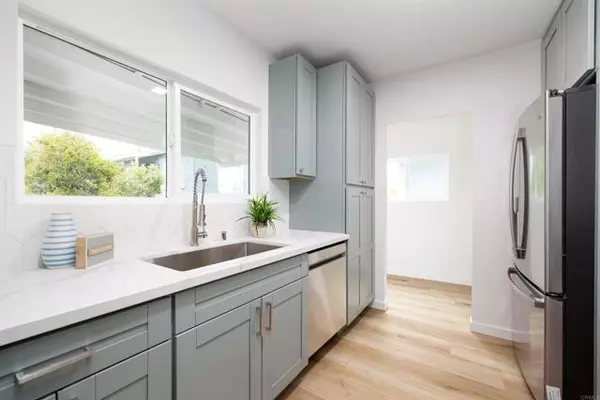$1,370,000
$1,349,000
1.6%For more information regarding the value of a property, please contact us for a free consultation.
3 Beds
2 Baths
1,167 SqFt
SOLD DATE : 05/28/2024
Key Details
Sold Price $1,370,000
Property Type Single Family Home
Sub Type Detached
Listing Status Sold
Purchase Type For Sale
Square Footage 1,167 sqft
Price per Sqft $1,173
MLS Listing ID NDP2403479
Sold Date 05/28/24
Style Detached
Bedrooms 3
Full Baths 2
HOA Y/N No
Year Built 1912
Lot Size 5,790 Sqft
Acres 0.1329
Property Description
This exquisitely remodeled Hillcrest Craftsman house offers a blend of timeless elegance and contemporary comfort. Boasting an open and inviting floorplan with 3 bedrooms and 2 bathrooms, the home is furnished with modern designer upgrades elevating every corner with style. Some upgrades include luxury vinyl plank flooring throughout, stainless steel appliance, designer chandeliers and light fixtures, upgraded cabinets and hardware, new vanities, new quartz countertops, combination heat/cool mini split, lighted ceiling fans, inside laundry hookups, dual pane windows, and tankless water heater. The backyard outdoor space is very tranquil against the canyon with space for entertaining family and friends. Unique finished basement providing endless opportunities for your own personalization. Private driveway parking. Close proximity to schools, restaurants, shopping, recreation, highways, and more!
This exquisitely remodeled Hillcrest Craftsman house offers a blend of timeless elegance and contemporary comfort. Boasting an open and inviting floorplan with 3 bedrooms and 2 bathrooms, the home is furnished with modern designer upgrades elevating every corner with style. Some upgrades include luxury vinyl plank flooring throughout, stainless steel appliance, designer chandeliers and light fixtures, upgraded cabinets and hardware, new vanities, new quartz countertops, combination heat/cool mini split, lighted ceiling fans, inside laundry hookups, dual pane windows, and tankless water heater. The backyard outdoor space is very tranquil against the canyon with space for entertaining family and friends. Unique finished basement providing endless opportunities for your own personalization. Private driveway parking. Close proximity to schools, restaurants, shopping, recreation, highways, and more!
Location
State CA
County San Diego
Area Mission Hills (92103)
Zoning R-3:RESTRI
Interior
Fireplaces Type FP in Living Room
Laundry Laundry Room, Inside
Exterior
View Valley/Canyon
Total Parking Spaces 2
Building
Lot Description Curbs, Sidewalks
Story 1
Lot Size Range 4000-7499 SF
Sewer Public Sewer
Level or Stories 1 Story
Schools
Elementary Schools San Diego Unified School District
Middle Schools San Diego Unified School District
High Schools San Diego Unified School District
Others
Acceptable Financing Cash, Conventional, VA
Listing Terms Cash, Conventional, VA
Special Listing Condition Standard
Read Less Info
Want to know what your home might be worth? Contact us for a FREE valuation!

Our team is ready to help you sell your home for the highest possible price ASAP

Bought with Ron Rooney • Compass
GET MORE INFORMATION

Partner | Lic# 1980609






