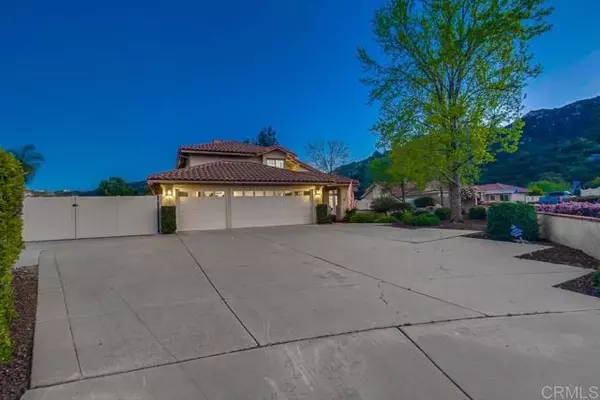$1,310,000
$1,395,000
6.1%For more information regarding the value of a property, please contact us for a free consultation.
5 Beds
3 Baths
3,182 SqFt
SOLD DATE : 06/28/2024
Key Details
Sold Price $1,310,000
Property Type Single Family Home
Sub Type Detached
Listing Status Sold
Purchase Type For Sale
Square Footage 3,182 sqft
Price per Sqft $411
MLS Listing ID PTP2402187
Sold Date 06/28/24
Style Detached
Bedrooms 5
Full Baths 2
Half Baths 1
HOA Fees $108/mo
HOA Y/N Yes
Year Built 1990
Lot Size 0.500 Acres
Acres 0.5
Property Description
Absolutely stunning custom home nestled in the highly sought-after Deer Creek neighborhood of Alpine! Situated on a sprawling half-acre lot, the backyard is a true oasis, boasting resort-style amenities such as a sparkling pool and spa, lush artificial turf, fruit trees, a built-in BBQ area, and breathtaking panoramic views. A gated side yard offers ample space for RV parking, adding to the convenience and allure of this property. Step inside to discover over 3,000 square feet of spacious living space, featuring 5 bedrooms and 2.5 baths. The primary suite, conveniently located on the main level, offers a tranquil retreat complete with its own fireplace, private patio access, and an en-suite bathroom featuring dual sinks, a chic vanity, and an extravagant walk-in shower. Upstairs, the additional bedrooms are generously proportioned, ensuring comfort for all. The heart of the home is the gourmet kitchen, seamlessly connecting to the living room and offering direct access to the breathtaking backyard. The kitchen showcases a spacious center island, top-of-the-line stainless steel appliances, custom cabinets and exquisite granite countertops. Recent upgrades abound, including custom paint throughout, new waterproof vinyl flooring, enhanced 5-inch baseboards, and remodeled bathrooms featuring a new soaking tub and custom tile shower upstairs, as well as a renovated half bath downstairs. Smart fixtures and canned lighting add a touch of modern sophistication to every room. Perfectly situated on a quiet cul-de-sac, this home offers the ideal blend of tranquility and convenience, w
Absolutely stunning custom home nestled in the highly sought-after Deer Creek neighborhood of Alpine! Situated on a sprawling half-acre lot, the backyard is a true oasis, boasting resort-style amenities such as a sparkling pool and spa, lush artificial turf, fruit trees, a built-in BBQ area, and breathtaking panoramic views. A gated side yard offers ample space for RV parking, adding to the convenience and allure of this property. Step inside to discover over 3,000 square feet of spacious living space, featuring 5 bedrooms and 2.5 baths. The primary suite, conveniently located on the main level, offers a tranquil retreat complete with its own fireplace, private patio access, and an en-suite bathroom featuring dual sinks, a chic vanity, and an extravagant walk-in shower. Upstairs, the additional bedrooms are generously proportioned, ensuring comfort for all. The heart of the home is the gourmet kitchen, seamlessly connecting to the living room and offering direct access to the breathtaking backyard. The kitchen showcases a spacious center island, top-of-the-line stainless steel appliances, custom cabinets and exquisite granite countertops. Recent upgrades abound, including custom paint throughout, new waterproof vinyl flooring, enhanced 5-inch baseboards, and remodeled bathrooms featuring a new soaking tub and custom tile shower upstairs, as well as a renovated half bath downstairs. Smart fixtures and canned lighting add a touch of modern sophistication to every room. Perfectly situated on a quiet cul-de-sac, this home offers the ideal blend of tranquility and convenience, with easy access to the freeway, shopping, dining, schools, and more. Experience the epitome of luxury living in Alpine with this exceptional home.
Location
State CA
County San Diego
Area Alpine (91901)
Zoning R-1 single
Interior
Heating Natural Gas
Cooling Central Forced Air
Flooring Carpet, Laminate, Tile, Wood
Fireplaces Type FP in Family Room, Gas
Equipment Dishwasher, Disposal, Microwave, Double Oven, Gas Stove, Gas Cooking
Appliance Dishwasher, Disposal, Microwave, Double Oven, Gas Stove, Gas Cooking
Laundry Laundry Room
Exterior
Garage Spaces 3.0
Pool Below Ground, Private
Utilities Available Electricity Connected
View Mountains/Hills
Roof Type Spanish Tile
Total Parking Spaces 10
Building
Lot Description Cul-De-Sac, Curbs
Story 2
Sewer Public Sewer
Water Other/Remarks
Level or Stories 2 Story
Schools
High Schools Grossmont Union High School District
Others
Monthly Total Fees $108
Acceptable Financing Cash, Conventional, FHA, VA
Listing Terms Cash, Conventional, FHA, VA
Special Listing Condition Standard
Read Less Info
Want to know what your home might be worth? Contact us for a FREE valuation!

Our team is ready to help you sell your home for the highest possible price ASAP

Bought with Luis Acosta • Realty Executives Dillon
GET MORE INFORMATION

Partner | Lic# 1980609






