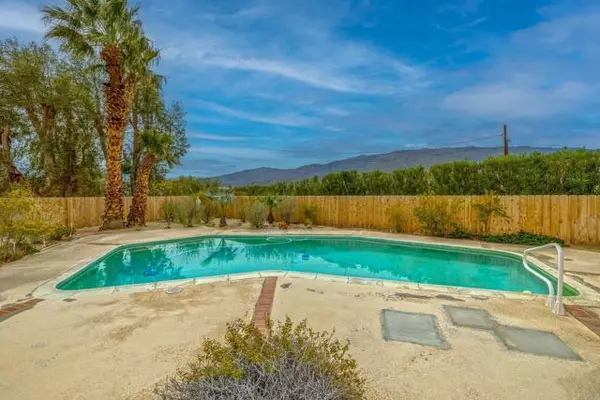$485,000
$495,000
2.0%For more information regarding the value of a property, please contact us for a free consultation.
2 Beds
2 Baths
1,530 SqFt
SOLD DATE : 07/09/2024
Key Details
Sold Price $485,000
Property Type Single Family Home
Sub Type Detached
Listing Status Sold
Purchase Type For Sale
Square Footage 1,530 sqft
Price per Sqft $316
MLS Listing ID NDP2402066
Sold Date 07/09/24
Style Detached
Bedrooms 2
Full Baths 2
HOA Y/N No
Year Built 1958
Property Description
Step into this captivating mid-century gem, built in 1958, nestled within a tranquil neighborhood exuding charm and sophistication. Boasting two bedrooms and two bathrooms in the main house, each space is thoughtfully designed to maximize comfort and functionality. Additionally, a separate one-bedroom, one-bathroom guest casita provides versatile accommodation options, ideal for hosting visitors or serving as a private retreat. This lovely home offers a harmonious blend of vintage allure and modern conveniences. The allure of outdoor living is embraced with a shimmering pool, beckoning you to relax and unwind in your own personal oasis. Adjacent to the pool, a meticulously landscaped backyard offers a serene setting for al fresco dining, entertaining, or simply enjoying the sunshine. Embracing sustainability, this home features leased solar panels, ensuring energy efficiency and cost savings while reducing your carbon footprint. For added peace of mind, a back-up generator stands ready to provide uninterrupted power during unexpected outages. Convenience meets elegance with a circular driveway leading to a spacious two-car garage, providing ample parking and storage space. Whether you're seeking a cozy sanctuary or an entertainer's paradise, this captivating home offers the perfect combination of vintage charm, modern amenities, and effortless luxury.
Step into this captivating mid-century gem, built in 1958, nestled within a tranquil neighborhood exuding charm and sophistication. Boasting two bedrooms and two bathrooms in the main house, each space is thoughtfully designed to maximize comfort and functionality. Additionally, a separate one-bedroom, one-bathroom guest casita provides versatile accommodation options, ideal for hosting visitors or serving as a private retreat. This lovely home offers a harmonious blend of vintage allure and modern conveniences. The allure of outdoor living is embraced with a shimmering pool, beckoning you to relax and unwind in your own personal oasis. Adjacent to the pool, a meticulously landscaped backyard offers a serene setting for al fresco dining, entertaining, or simply enjoying the sunshine. Embracing sustainability, this home features leased solar panels, ensuring energy efficiency and cost savings while reducing your carbon footprint. For added peace of mind, a back-up generator stands ready to provide uninterrupted power during unexpected outages. Convenience meets elegance with a circular driveway leading to a spacious two-car garage, providing ample parking and storage space. Whether you're seeking a cozy sanctuary or an entertainer's paradise, this captivating home offers the perfect combination of vintage charm, modern amenities, and effortless luxury.
Location
State CA
County San Diego
Area Borrego Springs (92004)
Zoning R-1:SINGLE
Interior
Cooling Swamp Cooler(s), Electric
Fireplaces Type FP in Living Room
Laundry Laundry Room
Exterior
Garage Spaces 2.0
Pool Gunite
Community Features Horse Trails
Complex Features Horse Trails
View Mountains/Hills, Desert, Neighborhood
Total Parking Spaces 2
Building
Story 1
Level or Stories 1 Story
Schools
Elementary Schools Borrego Springs Unified School District
Middle Schools Borrego Springs Unified School District
High Schools Borrego Springs Unified School District
Others
Acceptable Financing Cash, Conventional
Listing Terms Cash, Conventional
Special Listing Condition Standard
Read Less Info
Want to know what your home might be worth? Contact us for a FREE valuation!

Our team is ready to help you sell your home for the highest possible price ASAP

Bought with John E Askelson • JL Home Realty
GET MORE INFORMATION
Partner | Lic# 1980609






