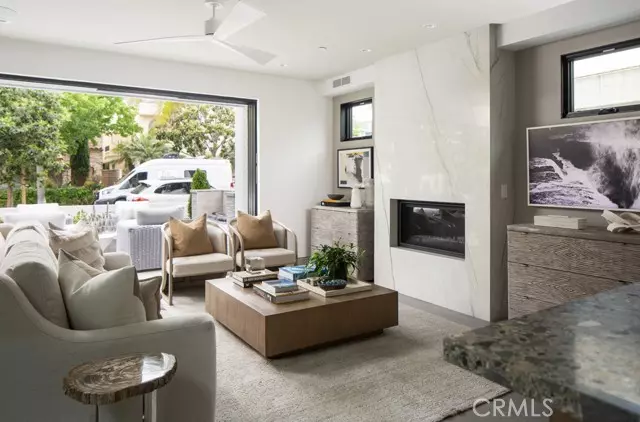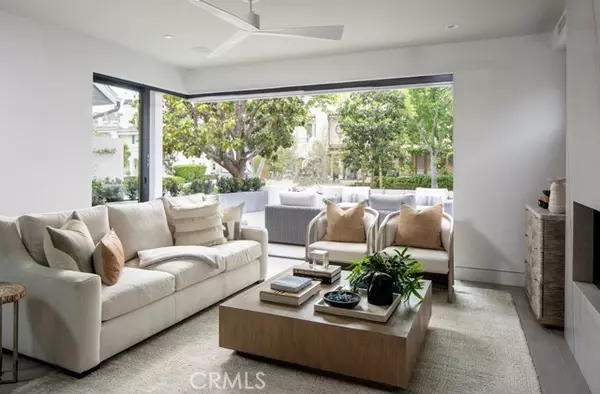$4,450,000
$4,495,000
1.0%For more information regarding the value of a property, please contact us for a free consultation.
3 Beds
4 Baths
1,800 SqFt
SOLD DATE : 08/28/2024
Key Details
Sold Price $4,450,000
Property Type Condo
Listing Status Sold
Purchase Type For Sale
Square Footage 1,800 sqft
Price per Sqft $2,472
MLS Listing ID NP24130596
Sold Date 08/28/24
Style All Other Attached
Bedrooms 3
Full Baths 3
Half Baths 1
Construction Status Turnkey
HOA Y/N No
Year Built 2023
Lot Size 3,540 Sqft
Acres 0.0813
Lot Dimensions 30 x 118
Property Description
Located on coveted Begonia Avenue, this exquisitely designed residence by SAILHOUSE custom builders harmonizes comfort and elegance through its refined architecture and design. The main level offers a seamless flow among the kitchen, living, and dining areas, all outfitted by hand-picked furnishings. Large format stone tile extends beyond the La Cantina sliding doors to a spacious patio featuring an oversized built-in fireplace. The chefs kitchen boasts Wolf and Subzero appliances, a wine refrigerator, and custom cabinetry and countertops. The kitchen's backsplash and living room fireplace are accented with Walker Zanger quartzite, enhancing the home's sophisticated aesthetic. The second floor showcases the luxurious primary suite, complete with a spacious private balcony overlooking your tree lined front patio. Your bath is a sanctuary, featuring a freestanding tub, spacious shower, dual vanities, hand-selected Kohler fixtures, and a generous walk-in closet. A secondary bedroom with an ensuite bathroom also resides on this level. Ascend above to discover the third bedroom suite and rooftop deck, the perfect retreat to experience the ocean views and warmth of your third fireplace. All interior and exterior furnishings are separately available for purchase. Ideally located within steps of Begonia Park, award-winning restaurants, world-class shopping at Fashion Island, and the beautiful beaches of Corona del Mar.
Located on coveted Begonia Avenue, this exquisitely designed residence by SAILHOUSE custom builders harmonizes comfort and elegance through its refined architecture and design. The main level offers a seamless flow among the kitchen, living, and dining areas, all outfitted by hand-picked furnishings. Large format stone tile extends beyond the La Cantina sliding doors to a spacious patio featuring an oversized built-in fireplace. The chefs kitchen boasts Wolf and Subzero appliances, a wine refrigerator, and custom cabinetry and countertops. The kitchen's backsplash and living room fireplace are accented with Walker Zanger quartzite, enhancing the home's sophisticated aesthetic. The second floor showcases the luxurious primary suite, complete with a spacious private balcony overlooking your tree lined front patio. Your bath is a sanctuary, featuring a freestanding tub, spacious shower, dual vanities, hand-selected Kohler fixtures, and a generous walk-in closet. A secondary bedroom with an ensuite bathroom also resides on this level. Ascend above to discover the third bedroom suite and rooftop deck, the perfect retreat to experience the ocean views and warmth of your third fireplace. All interior and exterior furnishings are separately available for purchase. Ideally located within steps of Begonia Park, award-winning restaurants, world-class shopping at Fashion Island, and the beautiful beaches of Corona del Mar.
Location
State CA
County Orange
Area Oc - Corona Del Mar (92625)
Zoning R2
Interior
Cooling Central Forced Air
Flooring Stone, Wood
Fireplaces Type FP in Family Room
Equipment Dishwasher, Microwave, Refrigerator, Solar Panels, 6 Burner Stove, Double Oven, Freezer, Barbecue, Gas Range
Appliance Dishwasher, Microwave, Refrigerator, Solar Panels, 6 Burner Stove, Double Oven, Freezer, Barbecue, Gas Range
Laundry Laundry Room, Inside
Exterior
Exterior Feature Stucco, Wood
Parking Features Tandem, Garage
Garage Spaces 1.0
Fence Stucco Wall
Utilities Available Cable Connected, Electricity Connected, Natural Gas Connected, Phone Connected, Underground Utilities, Sewer Connected, Water Connected
View Ocean, Harbor, Peek-A-Boo
Roof Type Concrete,Tile/Clay
Total Parking Spaces 2
Building
Lot Description Sidewalks
Story 3
Lot Size Range 1-3999 SF
Sewer Public Sewer
Water Public
Architectural Style Contemporary, Craftsman/Bungalow, Custom Built
Level or Stories 3 Story
Construction Status Turnkey
Others
Acceptable Financing Cash To New Loan
Listing Terms Cash To New Loan
Special Listing Condition Standard
Read Less Info
Want to know what your home might be worth? Contact us for a FREE valuation!

Our team is ready to help you sell your home for the highest possible price ASAP

Bought with Stephanie Peterson • Arbor Real Estate
GET MORE INFORMATION
Partner | Lic# 1980609






