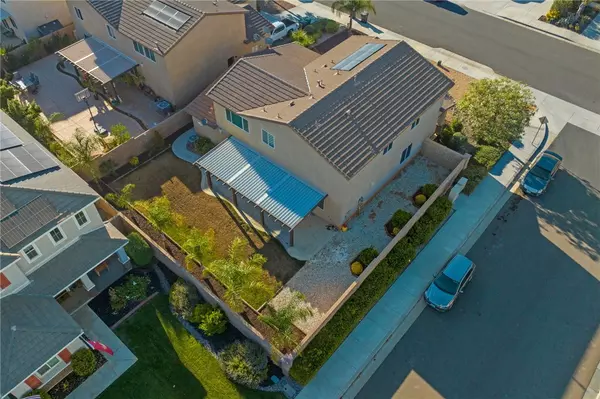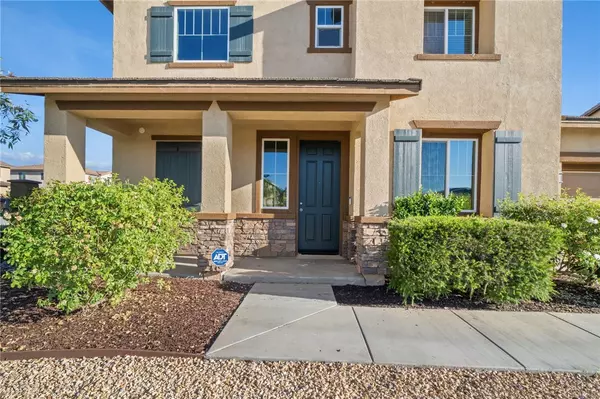$690,000
$690,000
For more information regarding the value of a property, please contact us for a free consultation.
3 Beds
3 Baths
2,789 SqFt
SOLD DATE : 09/04/2024
Key Details
Sold Price $690,000
Property Type Single Family Home
Sub Type Detached
Listing Status Sold
Purchase Type For Sale
Square Footage 2,789 sqft
Price per Sqft $247
MLS Listing ID SW24101877
Sold Date 09/04/24
Style Detached
Bedrooms 3
Full Baths 2
Half Baths 1
HOA Fees $34/mo
HOA Y/N Yes
Year Built 2014
Lot Size 7,405 Sqft
Acres 0.17
Property Description
Superior newly remolded home in the heart of French Valley! Close to freeways, amazing schools, and a homely neighborhood. New floors in the entire house! Fresh paint! New landscaping! This home is situated in Sweetwater Ranch and has 4 bedrooms 3 full bathrooms and a gigantic loft! Almost 2800 sqft of living area! A complete open floor plan that allows meal preparation and family time without feeling isolated from the fun! Stainless appliances, walk in pantry, and granite countertops compliments the kitchen. A long granite island to enjoy breakfast with the family sits adjacent to the formal dining area. As you travel upstairs you will be welcomed by the gigantic loft and another full bathroom accompanied by two bedrooms. Upstairs laundry is highly convenient as well. The primary suite is oversized and has plenty of room for a full king size bed and an additional living/sitting area. The backyard is an oasis for the family to sit outside and enjoy the sun or shade under the Alumawood patio cover or enjoy playing in the grass. RV parking is possible with the extended driveway, but you won't sacrifice garage space because it is a tandem. PAID OFF SOLAR and PAID OFF WATER SOFTNER SYSTEM! EXTREMELY LOW HOA! This home is full of surprises.
Superior newly remolded home in the heart of French Valley! Close to freeways, amazing schools, and a homely neighborhood. New floors in the entire house! Fresh paint! New landscaping! This home is situated in Sweetwater Ranch and has 4 bedrooms 3 full bathrooms and a gigantic loft! Almost 2800 sqft of living area! A complete open floor plan that allows meal preparation and family time without feeling isolated from the fun! Stainless appliances, walk in pantry, and granite countertops compliments the kitchen. A long granite island to enjoy breakfast with the family sits adjacent to the formal dining area. As you travel upstairs you will be welcomed by the gigantic loft and another full bathroom accompanied by two bedrooms. Upstairs laundry is highly convenient as well. The primary suite is oversized and has plenty of room for a full king size bed and an additional living/sitting area. The backyard is an oasis for the family to sit outside and enjoy the sun or shade under the Alumawood patio cover or enjoy playing in the grass. RV parking is possible with the extended driveway, but you won't sacrifice garage space because it is a tandem. PAID OFF SOLAR and PAID OFF WATER SOFTNER SYSTEM! EXTREMELY LOW HOA! This home is full of surprises.
Location
State CA
County Riverside
Area Riv Cty-Winchester (92596)
Zoning R-1
Interior
Cooling Central Forced Air
Fireplaces Type FP in Family Room
Laundry Laundry Room
Exterior
Garage Spaces 3.0
View Mountains/Hills
Total Parking Spaces 3
Building
Story 2
Lot Size Range 4000-7499 SF
Sewer Public Sewer
Water Public
Level or Stories 2 Story
Others
Monthly Total Fees $308
Acceptable Financing Cash, Conventional, FHA, VA
Listing Terms Cash, Conventional, FHA, VA
Special Listing Condition Standard
Read Less Info
Want to know what your home might be worth? Contact us for a FREE valuation!

Our team is ready to help you sell your home for the highest possible price ASAP

Bought with Kayla Fox • Coldwell Banker Assoc Brkr-SC
GET MORE INFORMATION

Partner | Lic# 1980609





