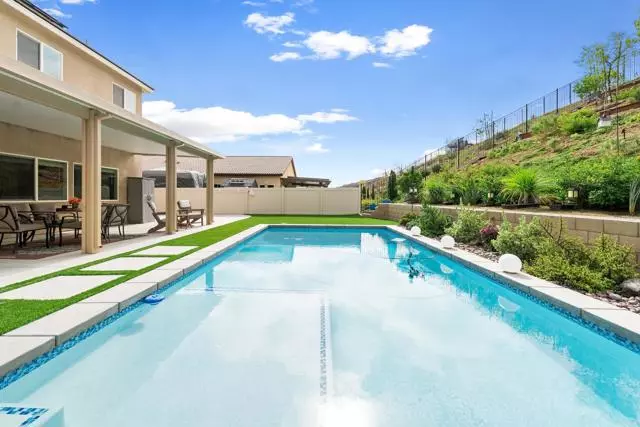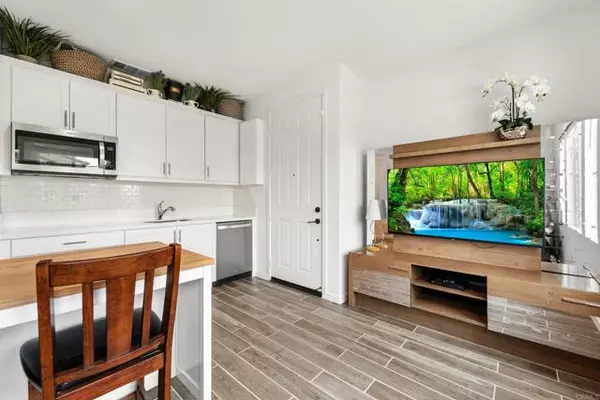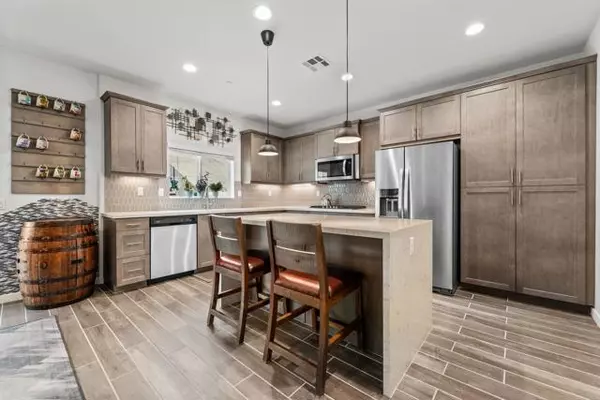$780,000
$744,999
4.7%For more information regarding the value of a property, please contact us for a free consultation.
4 Beds
4 Baths
2,705 SqFt
SOLD DATE : 11/06/2024
Key Details
Sold Price $780,000
Property Type Single Family Home
Sub Type Detached
Listing Status Sold
Purchase Type For Sale
Square Footage 2,705 sqft
Price per Sqft $288
MLS Listing ID NDP2408643
Sold Date 11/06/24
Style Detached
Bedrooms 4
Full Baths 3
Half Baths 1
HOA Fees $82/mo
HOA Y/N Yes
Year Built 2021
Lot Size 0.266 Acres
Acres 0.2663
Property Description
Come see this private, newer-build pool home with an attached guest suite. Located in a quiet neighborhood overlooking the community at the top of the hill, this home is perfect for multigenerational living. With 4 bedrooms, 3 and half baths, and a 3 car garage, this home is full of tasteful upgrades, and has an open, bright floorplan. The guest suite features its own kitchen and bathroom and a separate entrance with potential to rent out or share with a family member. The home has paid solar. Boasting a private, entertainer's back yard with a sparkling pool, and with no neighbors behind, the landscaped and terraced back yard provides perfect potential for gardening. The chef's kitchen features quartz counters, an island and plenty of cabinet space. Upstairs, there is a bonus room, and three spacious bedrooms. The primary bedroom with walk in closets, bathtub and a view of the hills provides a perfect haven at the end of the day. You'll love the quiet and close-knit community with its block parties and neighborhood parades.
Come see this private, newer-build pool home with an attached guest suite. Located in a quiet neighborhood overlooking the community at the top of the hill, this home is perfect for multigenerational living. With 4 bedrooms, 3 and half baths, and a 3 car garage, this home is full of tasteful upgrades, and has an open, bright floorplan. The guest suite features its own kitchen and bathroom and a separate entrance with potential to rent out or share with a family member. The home has paid solar. Boasting a private, entertainer's back yard with a sparkling pool, and with no neighbors behind, the landscaped and terraced back yard provides perfect potential for gardening. The chef's kitchen features quartz counters, an island and plenty of cabinet space. Upstairs, there is a bonus room, and three spacious bedrooms. The primary bedroom with walk in closets, bathtub and a view of the hills provides a perfect haven at the end of the day. You'll love the quiet and close-knit community with its block parties and neighborhood parades.
Location
State CA
County Riverside
Area Riv Cty-Winchester (92596)
Zoning Residentia
Interior
Cooling Central Forced Air
Fireplaces Type Gas
Equipment Dishwasher, Disposal, Microwave, Gas Oven
Appliance Dishwasher, Disposal, Microwave, Gas Oven
Laundry Laundry Room, Inside
Exterior
Garage Spaces 3.0
Pool Private
View Mountains/Hills
Total Parking Spaces 3
Building
Lot Description Sidewalks
Story 2
Sewer Public Sewer
Level or Stories 2 Story
Others
Monthly Total Fees $310
Acceptable Financing Cash, Conventional, FHA, VA, Submit
Listing Terms Cash, Conventional, FHA, VA, Submit
Special Listing Condition Standard
Read Less Info
Want to know what your home might be worth? Contact us for a FREE valuation!

Our team is ready to help you sell your home for the highest possible price ASAP

Bought with Irma Samiirad • Redfin Corporation
GET MORE INFORMATION

Partner | Lic# 1980609






