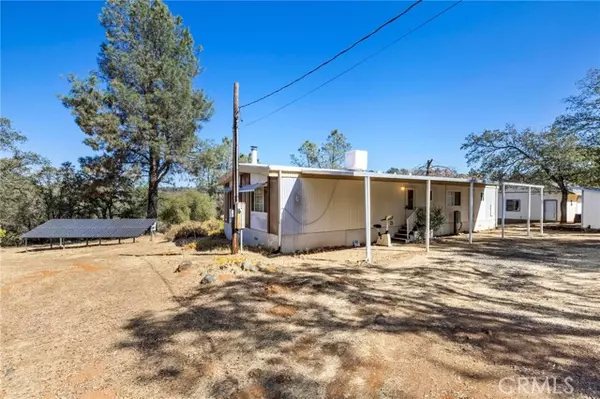$230,000
$250,000
8.0%For more information regarding the value of a property, please contact us for a free consultation.
2 Beds
3 Baths
1,014 SqFt
SOLD DATE : 12/10/2024
Key Details
Sold Price $230,000
Property Type Single Family Home
Sub Type Detached
Listing Status Sold
Purchase Type For Sale
Square Footage 1,014 sqft
Price per Sqft $226
MLS Listing ID PA24200942
Sold Date 12/10/24
Style Detached
Bedrooms 2
Full Baths 2
Half Baths 1
HOA Y/N No
Year Built 1976
Lot Size 0.330 Acres
Acres 0.33
Property Description
Great location, with 3 bedrooms, and 2 bathrooms. Spanning 1,014 sq. feet, this home, constructed in 1976, offers a semi-open floor plan that flows from the living space into the dining are kitchen areas. The living room radiates a warmth and charming atmosphere, ideal for both relaxation and entertaining. The kitchen offers both functionality and style for the culinary at heart; the adjoining dining area space to share meals with loved ones, creating memories that will last a lifetime. Modern amenities include ceiling fan, and heating & air system to provide comfort and year-round climate control. The attached 2 car garage provides secured parking, and direct access to the home, providing convenience and ease for daily living. The spacious back yard offers all sorts of potential for gardening, recreation, additional parking, or simply unwinding in a serene environment. Located next to Oroville Hospital with its expansive growth, this property potentially offers some unique opportunities for the area.
Great location, with 3 bedrooms, and 2 bathrooms. Spanning 1,014 sq. feet, this home, constructed in 1976, offers a semi-open floor plan that flows from the living space into the dining are kitchen areas. The living room radiates a warmth and charming atmosphere, ideal for both relaxation and entertaining. The kitchen offers both functionality and style for the culinary at heart; the adjoining dining area space to share meals with loved ones, creating memories that will last a lifetime. Modern amenities include ceiling fan, and heating & air system to provide comfort and year-round climate control. The attached 2 car garage provides secured parking, and direct access to the home, providing convenience and ease for daily living. The spacious back yard offers all sorts of potential for gardening, recreation, additional parking, or simply unwinding in a serene environment. Located next to Oroville Hospital with its expansive growth, this property potentially offers some unique opportunities for the area.
Location
State CA
County Butte
Area Oroville (95966)
Zoning R1
Interior
Heating Natural Gas
Cooling Central Forced Air
Flooring Carpet, Linoleum/Vinyl
Equipment Gas Range
Appliance Gas Range
Laundry Garage, Inside
Exterior
Exterior Feature Stucco, Frame
Parking Features Garage, Garage Door Opener
Garage Spaces 2.0
Fence Chain Link, Wood
Utilities Available Electricity Connected, Natural Gas Connected, Sewer Connected, Water Connected
View Neighborhood
Roof Type Composition
Total Parking Spaces 2
Building
Story 1
Sewer Public Sewer
Water Public
Level or Stories 1 Story
Others
Acceptable Financing Submit
Listing Terms Submit
Special Listing Condition Standard
Read Less Info
Want to know what your home might be worth? Contact us for a FREE valuation!

Our team is ready to help you sell your home for the highest possible price ASAP

Bought with NonMember Paradise • Non-Member Office Paradise
GET MORE INFORMATION

Partner | Lic# 1980609






