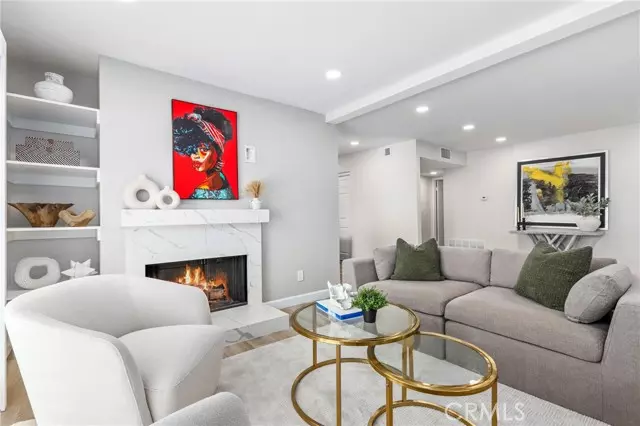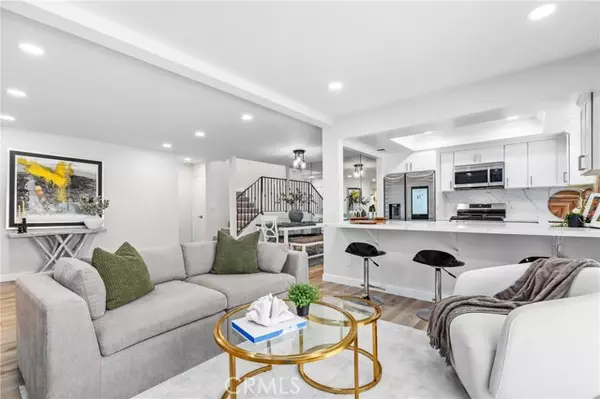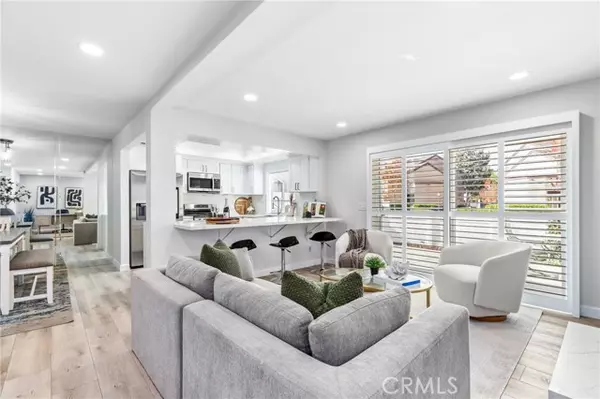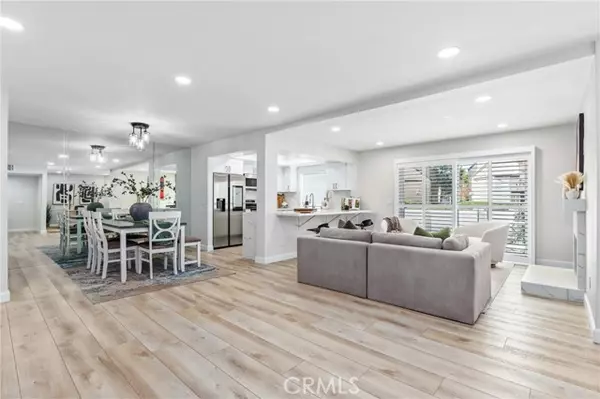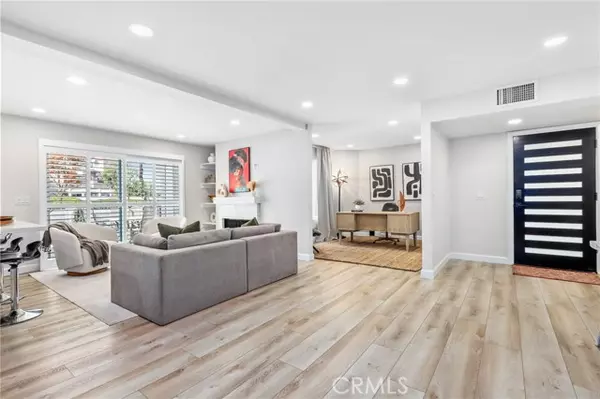$1,029,000
$1,029,900
0.1%For more information regarding the value of a property, please contact us for a free consultation.
4 Beds
3 Baths
1,860 SqFt
SOLD DATE : 12/24/2024
Key Details
Sold Price $1,029,000
Property Type Townhouse
Sub Type Townhome
Listing Status Sold
Purchase Type For Sale
Square Footage 1,860 sqft
Price per Sqft $553
MLS Listing ID OC24242893
Sold Date 12/24/24
Style Townhome
Bedrooms 4
Full Baths 2
Half Baths 1
Construction Status Turnkey,Updated/Remodeled
HOA Fees $639/mo
HOA Y/N Yes
Year Built 1979
Lot Size 1,496 Sqft
Acres 0.0343
Property Description
Welcome to your dream home in the heart of Costa Mesa! This stunning two-story, 1860-square-foot residence boasts four bedrooms and two and a half bathrooms, offering the perfect blend of modern elegance and comfortable living. Step inside to a wide-open floorplan bathed in natural light, enhanced by recessed lighting throughout. The spacious living room flows seamlessly into the dining area, where a floor-to-ceiling mirror creates a sense of openness and sophistication. The first room on the main floor has been thoughtfully converted into a home office, making it ideal for remote work or creative pursuits. Adjacent to the dining area, the expansive kitchen features stone countertops, white shaker cabinets, and stainless steel appliances, combining style and functionality. Cozy up by the charming fireplace, conveniently situated between the kitchen nook and living room, or step out onto your private patio to enjoy the warm California evenings. Upstairs, youll find three generously sized bedrooms, including a luxurious primary suite. The suite showcases gorgeous tile flooring, a dedicated vanity area, a huge walk-in closet, and a spa-like en-suite bathroom with stone counters and a spacious walk-in shower. This home also features a two-car garage with durable epoxy flooring, perfect for storage or hobby projects. Outside, the large patio and backyard area provide ample space for hosting guests, dining al fresco, or simply relaxing in the California sunshine. Located in vibrant Costa Mesa, this home offers the perfect combination of modern amenities and coastal charm. Dont mi
Welcome to your dream home in the heart of Costa Mesa! This stunning two-story, 1860-square-foot residence boasts four bedrooms and two and a half bathrooms, offering the perfect blend of modern elegance and comfortable living. Step inside to a wide-open floorplan bathed in natural light, enhanced by recessed lighting throughout. The spacious living room flows seamlessly into the dining area, where a floor-to-ceiling mirror creates a sense of openness and sophistication. The first room on the main floor has been thoughtfully converted into a home office, making it ideal for remote work or creative pursuits. Adjacent to the dining area, the expansive kitchen features stone countertops, white shaker cabinets, and stainless steel appliances, combining style and functionality. Cozy up by the charming fireplace, conveniently situated between the kitchen nook and living room, or step out onto your private patio to enjoy the warm California evenings. Upstairs, youll find three generously sized bedrooms, including a luxurious primary suite. The suite showcases gorgeous tile flooring, a dedicated vanity area, a huge walk-in closet, and a spa-like en-suite bathroom with stone counters and a spacious walk-in shower. This home also features a two-car garage with durable epoxy flooring, perfect for storage or hobby projects. Outside, the large patio and backyard area provide ample space for hosting guests, dining al fresco, or simply relaxing in the California sunshine. Located in vibrant Costa Mesa, this home offers the perfect combination of modern amenities and coastal charm. Dont miss this opportunity to make it yours!
Location
State CA
County Orange
Area Oc - Costa Mesa (92626)
Interior
Interior Features Balcony, Recessed Lighting
Cooling Central Forced Air
Flooring Linoleum/Vinyl
Fireplaces Type FP in Living Room, Gas, Gas Starter
Equipment Dishwasher, Disposal, Microwave, Refrigerator, Gas Oven, Gas Stove, Self Cleaning Oven
Appliance Dishwasher, Disposal, Microwave, Refrigerator, Gas Oven, Gas Stove, Self Cleaning Oven
Laundry Garage
Exterior
Exterior Feature Stucco
Parking Features Direct Garage Access, Garage, Garage - Two Door
Garage Spaces 2.0
Fence Vinyl
Pool Community/Common, Association, Heated
Utilities Available Electricity Available, Natural Gas Available, Water Available
View Trees/Woods
Roof Type Composition
Total Parking Spaces 2
Building
Lot Description Sidewalks
Story 2
Lot Size Range 1-3999 SF
Sewer Public Sewer
Water Public
Architectural Style Traditional
Level or Stories 2 Story
Construction Status Turnkey,Updated/Remodeled
Others
Monthly Total Fees $639
Acceptable Financing Cash, Conventional, Submit
Listing Terms Cash, Conventional, Submit
Special Listing Condition Standard
Read Less Info
Want to know what your home might be worth? Contact us for a FREE valuation!

Our team is ready to help you sell your home for the highest possible price ASAP

Bought with Ryan Eldred • First Reliant, Inc.
GET MORE INFORMATION
Partner | Lic# 1980609

