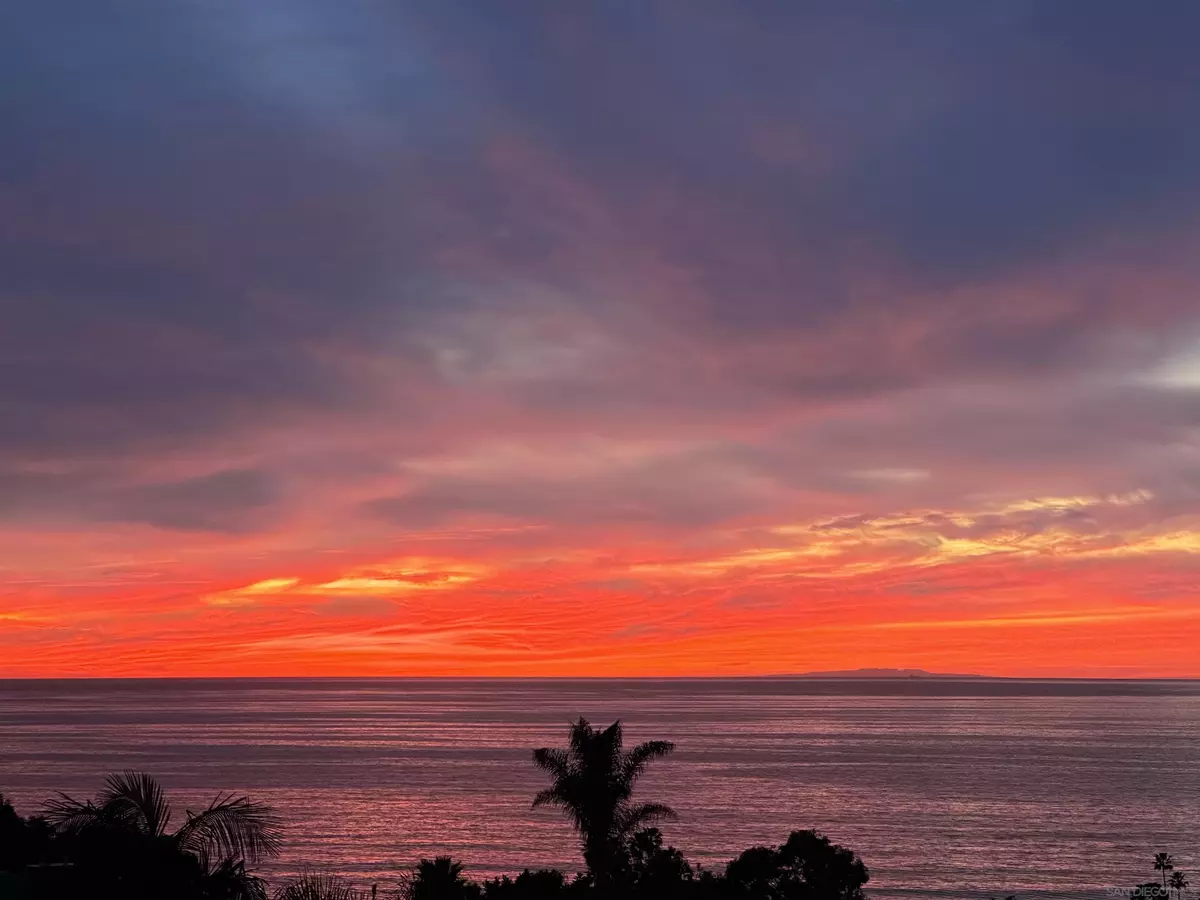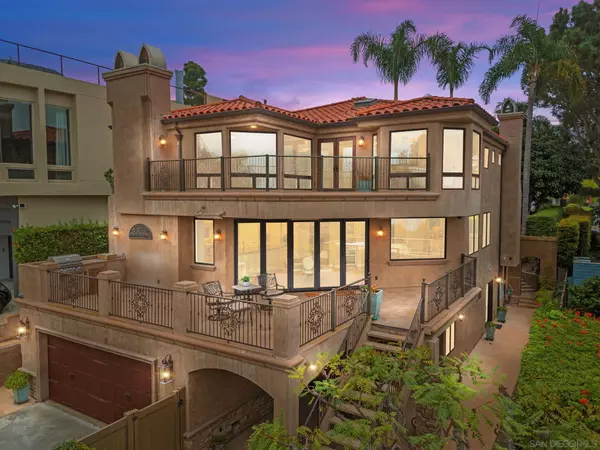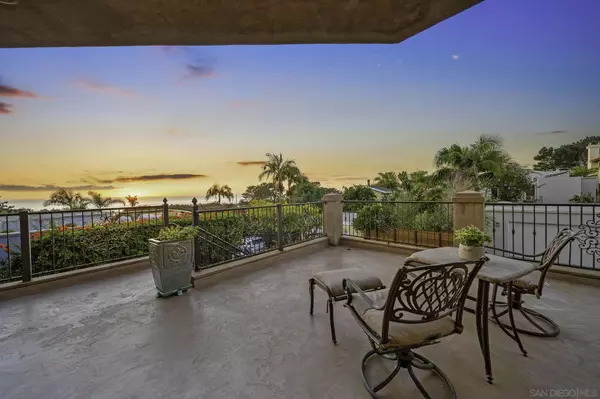$5,075,000
$5,600,000
9.4%For more information regarding the value of a property, please contact us for a free consultation.
4 Beds
5 Baths
4,172 SqFt
SOLD DATE : 01/07/2025
Key Details
Sold Price $5,075,000
Property Type Single Family Home
Sub Type Detached
Listing Status Sold
Purchase Type For Sale
Square Footage 4,172 sqft
Price per Sqft $1,216
Subdivision Del Mar
MLS Listing ID 240025188
Sold Date 01/07/25
Style Detached
Bedrooms 4
Full Baths 4
Half Baths 1
HOA Y/N No
Year Built 2008
Lot Size 7,000 Sqft
Acres 0.16
Property Description
Welcome to 2132 Del Mar Heights Road, a stunning entertainers dream residence expertly designed to offer the pinnacle of coastal living. This elegant home, meticulously remodeled in 2012, boasts four spacious bedrooms and four and a half luxurious bathrooms. Step inside to discover a warm and inviting interior, featuring an array of high-end upgrades throughout. The main living area seamlessly blends sophistication with comfort, highlighted by an open floor plan that flows effortlessly from room to room. Enjoy breathtaking ocean views from multiple balconies, each providing a serene retreat to soak in the coastal ambiance. The gourmet kitchen is a chef's dream, equipped with top-of-the-line appliances, sleek countertops, and ample storage, while the adjacent dining area offers the perfect setting for elegant entertaining. Open the La Cantina doors to your expansive out door deck featuring incredible ocean views offering real indoor/outdoor living. This area is perfect to entertain and relax w/built in heaters, speakers a drop down tv, bbq & refrigerator. Retreat to the primary suite, a sanctuary of tranquility with its own private balcony, spacious walk-in cedar his and hers closets, and a spa-like en-suite bathroom with steam shower and additional up stairs laundry room. Each additional bedroom is generously sized, offering comfort and privacy. The property also includes a fully-equipped temperature controlled wine cellar that can store over 1200 bottles, and an additional dual wine refrigerator upstairs - ideal for the connoisseur!
Upgrades: Interior & Exterior Upgraded Electrical & Lighting t/o home (xtra outlets, internet connections, & lighting t/o) UpgradedWired Security System w/Carbon Monoxide & Fire Upgraded Protective Security Screens on Lower Level & Crawl Space Additional Door Bell at Garage Posted Address at Garage Upgraded Vinyl Fencing w/Stuccoed walls enclosing Home. Upgraded to larger 3" pipe for gas (2) Upgraded Electrical Panels for total of 3 Exterior Eave Lighting on Entire home Wired Crestron Smart Home System-Remote Access (Lights, Skylights, Blinds in Living & Master) Automatic/Remote Blind Controls Automatic & Skylight Remote Control Automatic/Remote Steam Room in Master Automatic & Remote Security Controls Automatic & Remote Light Controls Chamberlin App for remote open & close of Garage Large Gas Tankless water heater w/built-in recirculation Whole House Water Filtration System 2 HVAC Ultraviolet Sanitizing Units for that reduce allergens/Bacteria in the air and on the surfaces Each floor has there own A/C unit which are all automatic and controlled by the Cresteron System Wine Cellar has its own mini-split A/C unit Central Vacuum & AttachmentS for house & Garage 2- Dehumidifying sytems-1 under stairwell & the other connected to lower level unit 1200-1500 Wine Cellar w/upgraded foam insulation, marine/outdoor paint, granite & tile 1 Wired Garage Auto Air Vent Fan 1 Wired Attic Auto Air Vent Fan Added Attic Vents 2-tone paint t/o Solid dore doors t/o 6" Base boards t/o home Upgraded tile and engineered wood t/o Upgraded Double Pane, Low-E, Fiberglass windows Upgraded Exterior & Interior Plumbing 5 Outdoor Water Spigots Built in BBQ SS gas grill, burner, & all the attachments / Butcher stove on deck Outdoor Refrigerator BBQ Solid Concrete Counter and Island Stone accents on the Exterior Pillars, Walls, Garage, etc. Interior Stone Fireplace Mantels & in Niches Interior Stone Master Interior Stone Accents on Barrel Ceilings Barrel Ceilings Coffered Ceilings In Living, Kitchen, & Master Bedroom Crown Moulding on Ceilings T/O Classy Closet Built in Cabinets in both Kitchen Pantries Classy Closet Buil-tin Closets in Master w/iron center, peg board, etc Built-in Cabinets in both Master Suites. Built-in Pantry cabinets/shelves/baskets Built-in Shelves in Linen/Storage closets All closets are fully covered with Cedar in all bedrooms Custom Wood Kitchen Cabinetry w/designer hardware Pull outs in Kitchen Cabinets Custom wood Kitchenette Cabinetry have designer hardware Sealed Tile t/o Upgraded Counter to ceiling tile in Kitchen set on diagnol Upgraded Italian tile in Kitchen and Baths Upgraded ORB door handles & hinges t/o Upgraded Designer Air ORB Air Vents t/o home Tile Wains coating in all bathrooms Upgraded Electrical Plate cover colors as needed t/o Upgraded xtra Long Kohler bathtub in Guest Suit Upgraded StandAlone Jetted Jacuzzi size Claw tub in Master Steam Shower in Master Bedroom Massage Jets in Master Shower Rain Showers in all Bathrooms All 3 Baths have hand held shower hose (2) 250W outlets in Garage ready to go for your electrical hookup Epoxied Garage Floors Ceiling Fans in Bedrooms, office & Living areas Upgraded Deck Coating on all decks Upgraded Iron Fencing Plumbed Miele coffee maker 3 gas Fireplaces TV's T/O Interior of home DropDown TV on 2nd floor Patio Deck 3 Infratech SS Patio Heaters Gaganau Dual Temp Wine Refrigerator Patio/Dec French Doors in Each room Outdoor Access T/O Surround Sound System/ Speakers In & Out Exterior Eave Lighting on Entire home Remote Open & Close for Garage Door Serperate Stuccoed Street Garbage Enclosure Courtyard Entry Wall Surround w/upgraded Stone on Pillars A-phone for Seeing & Unlocking front courtyard Doors Custom, Solid Steel Courtyard Doors. Stone Fountain w/Auto Timer Gas Plumb Line for Backup G
Location
State CA
County San Diego
Community Del Mar
Area Del Mar (92014)
Zoning R-1:SINGLE
Rooms
Family Room 17x14
Master Bedroom 19x16
Bedroom 2 18x12
Bedroom 3 18x12
Bedroom 4 12x11
Bedroom 5 16x11
Living Room 21x15
Dining Room 21x20
Kitchen 21x13
Interior
Heating Natural Gas
Cooling Central Forced Air, Zoned Area(s), Electric, High Efficiency, Humidity Control, Dual
Fireplaces Number 3
Fireplaces Type FP in Living Room, FP in Master BR, Kitchen
Equipment Disposal, Dryer, Garage Door Opener, Microwave, Range/Oven, Refrigerator, Trash Compactor, Vacuum/Central, Washer, Water Filtration, Built In Range, Convection Oven, Double Oven, Freezer, Gas Stove, Grill, Ice Maker, Range/Stove Hood, Self Cleaning Oven, Vented Exhaust Fan, Warmer Oven Drawer, Barbecue, Gas Range, Water Purifier, Built-In, Counter Top, Gas Cooking
Appliance Disposal, Dryer, Garage Door Opener, Microwave, Range/Oven, Refrigerator, Trash Compactor, Vacuum/Central, Washer, Water Filtration, Built In Range, Convection Oven, Double Oven, Freezer, Gas Stove, Grill, Ice Maker, Range/Stove Hood, Self Cleaning Oven, Vented Exhaust Fan, Warmer Oven Drawer, Barbecue, Gas Range, Water Purifier, Built-In, Counter Top, Gas Cooking
Laundry Laundry Room
Exterior
Exterior Feature Stucco
Parking Features Attached, Tandem, Direct Garage Access, Garage - Side Entry, Garage - Two Door, Garage Door Opener
Garage Spaces 4.0
Fence Full, Gate
View Ocean
Roof Type Spanish Tile
Total Parking Spaces 5
Building
Story 3
Lot Size Range 4000-7499 SF
Sewer Sewer Connected
Water Meter on Property
Level or Stories 3 Story
Others
Ownership Fee Simple
Acceptable Financing Cash, Conventional, VA
Listing Terms Cash, Conventional, VA
Pets Allowed Yes
Read Less Info
Want to know what your home might be worth? Contact us for a FREE valuation!

Our team is ready to help you sell your home for the highest possible price ASAP

Bought with Ryan McGovern • Barry Estates
GET MORE INFORMATION
Partner | Lic# 1980609






